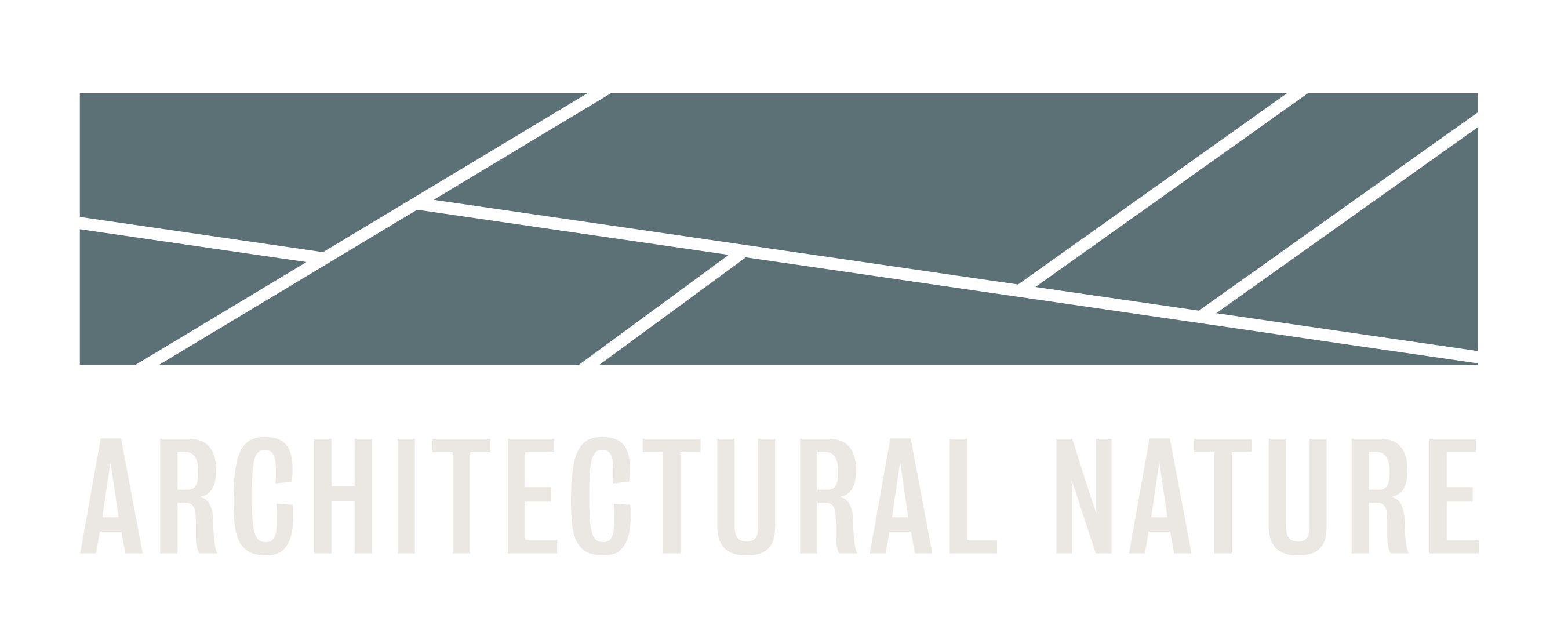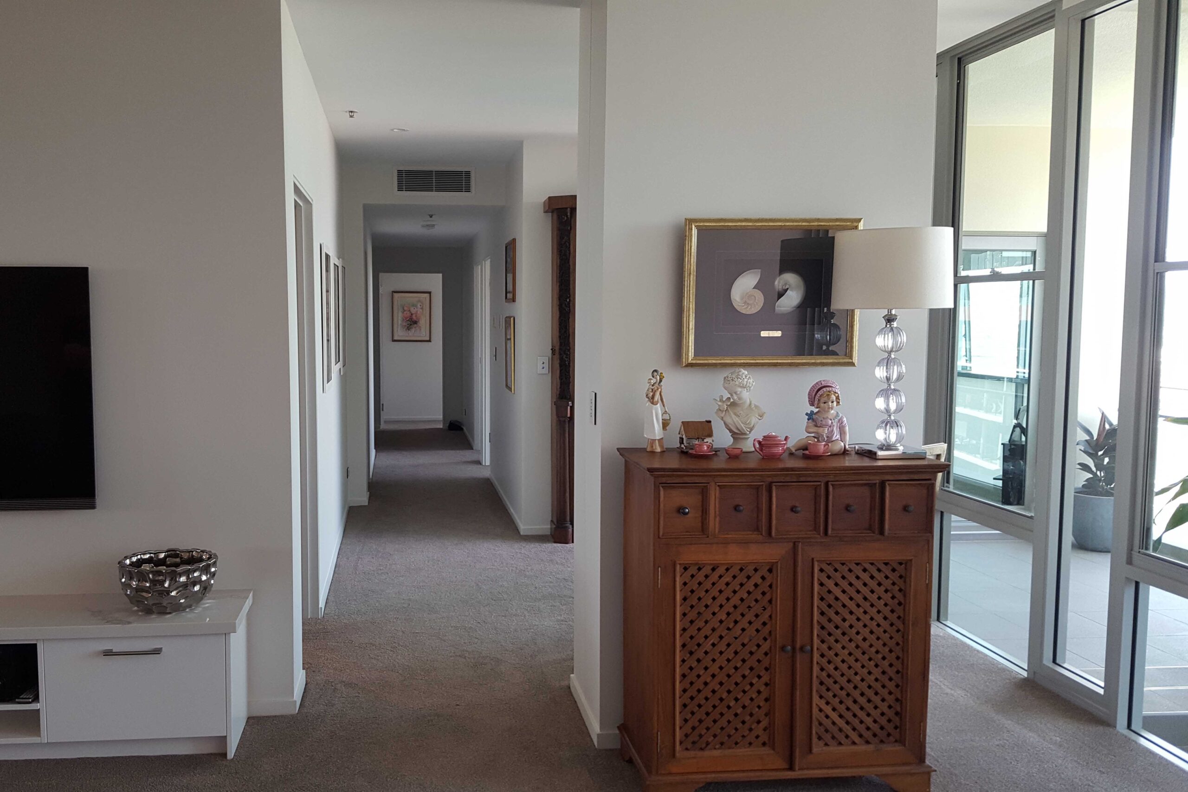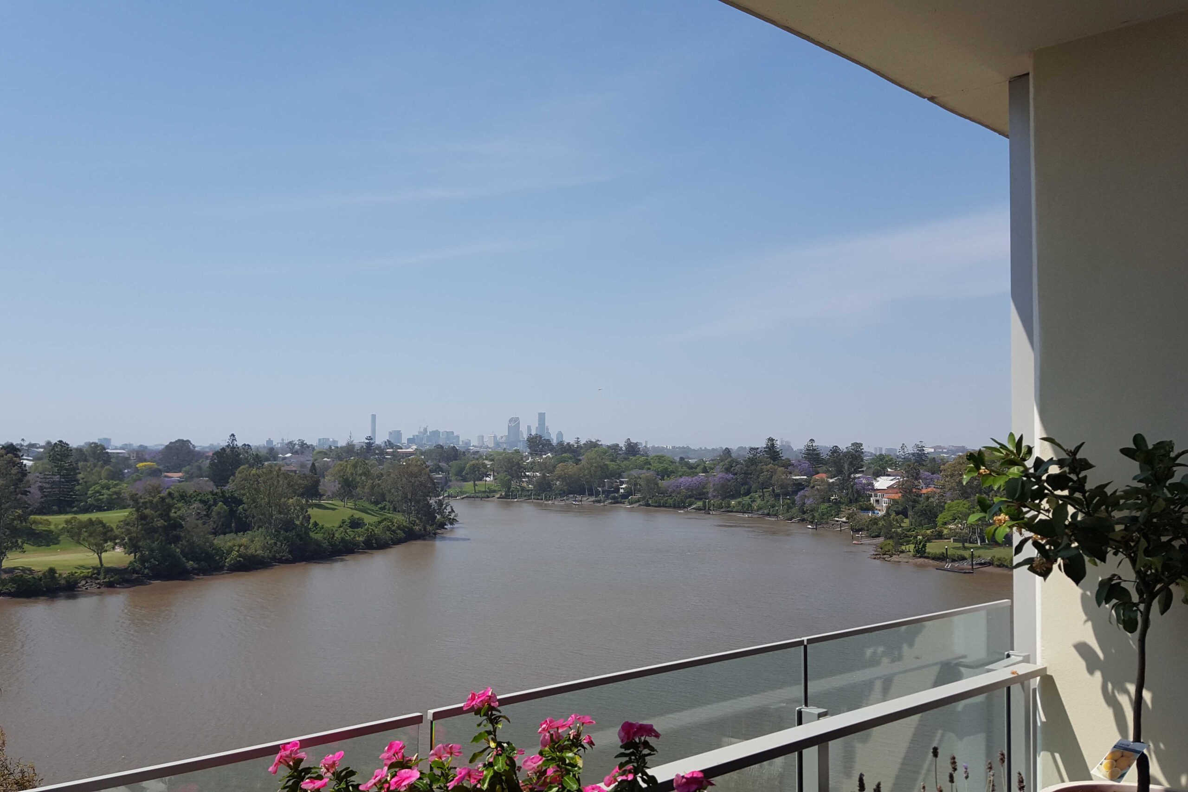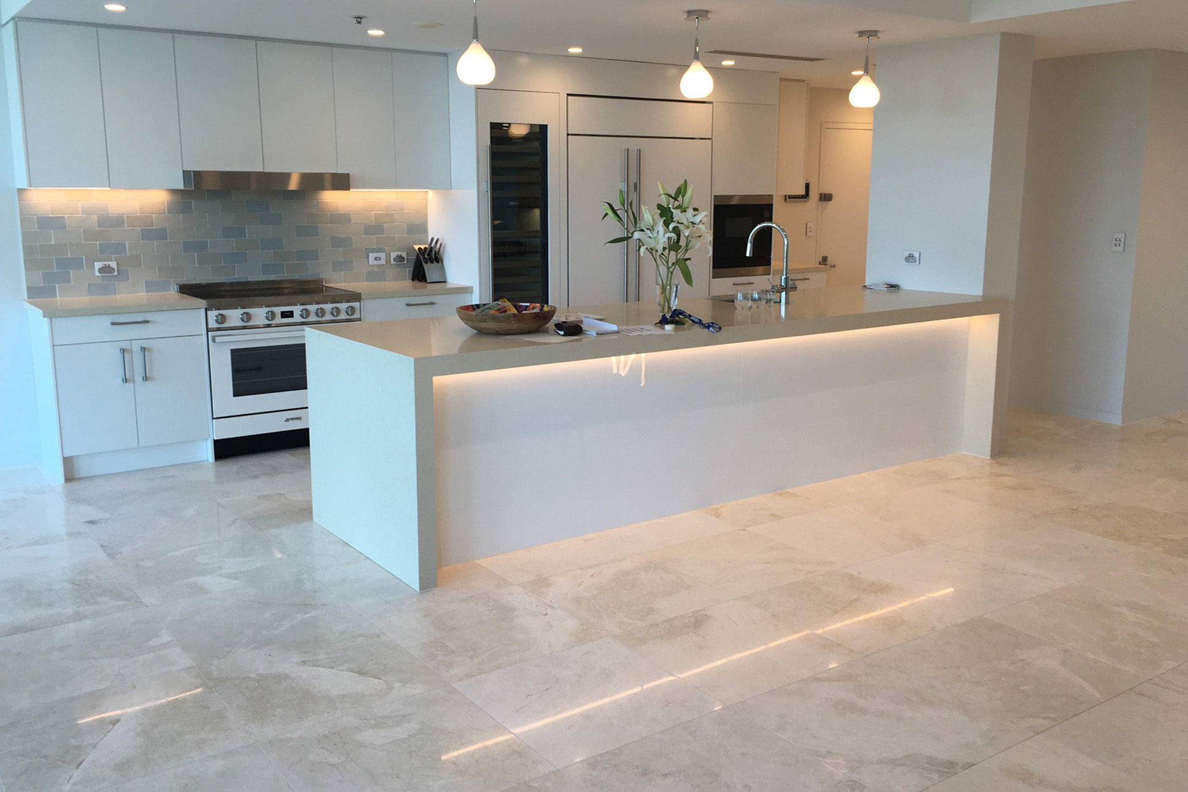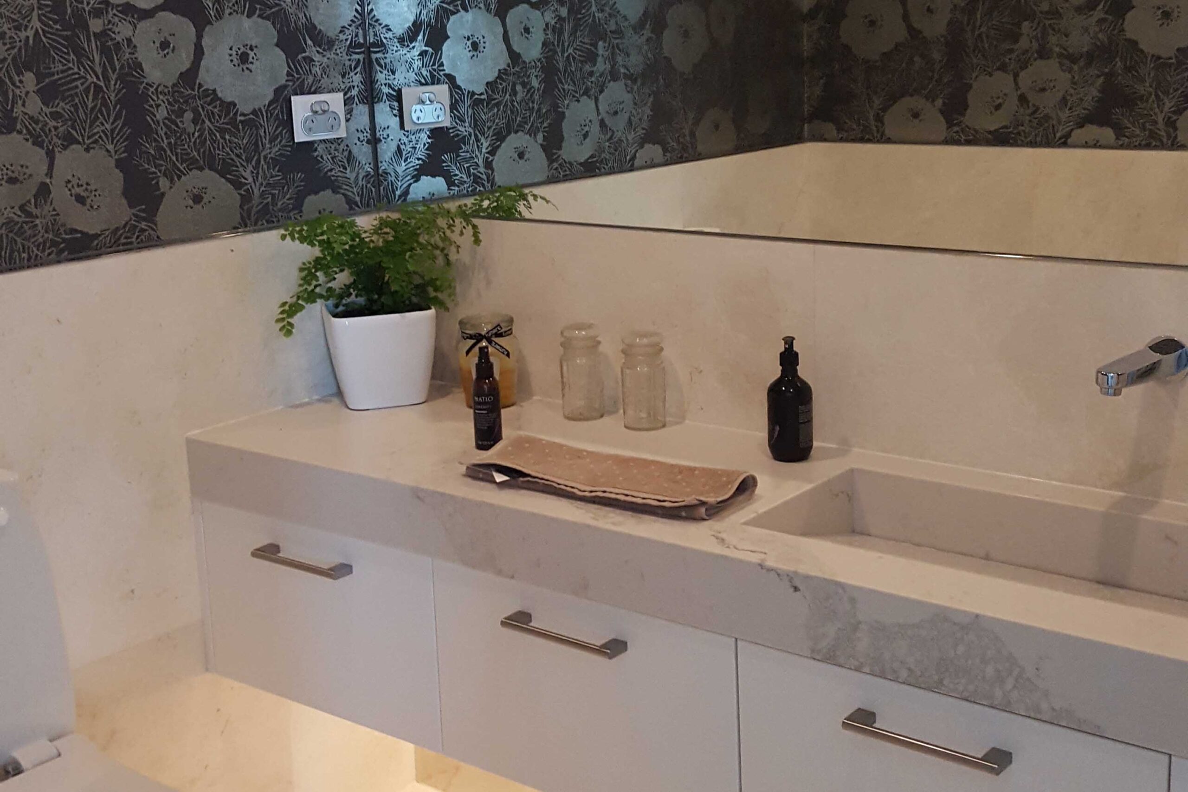Tennyson Reach – Refurbishment
Area:
470m2
Location:
Tennyson
Project Value:
AU$1,500,000
The project consisted in the amalgamation of 2 luxury large apartments with river and city views to create 1 very large home capable of servicing the needs for a person with special mobility requirements. The client had a special romantic attachment to this particular development and due to the lack of availability for a penthouse, decided to merge 2 apartments in the level below. The couple has lived in the area for a number of years and needed to adjust the physical environment without having to relocate.
Each of the apartments were comprised of 3 bedrooms, 2 bathrooms, living/dining, kitchen and laundry. Architectural nature was able to create a large main bedroom with ensuite and walk in robe, 3 bedrooms and 2 bathrooms, a study/library, family room, tv room, living room with an internal/external garden, dining room, kitchen and walk in pantry, laundry, a large outdoor area with river and city views.
The project posed challenges in the areas of town planning, structural design, building certification and body corporate. As part of town planning requirements, a neighbour consent needed to be acquired. In a development of this calibre, architectural nature was able to assist the client in discussions with neighbours above and below and the building body corporate. The main concern where related to noise impact during construction, and all logistical implications of the construction process of a 9th storey project. Everyone involved was pleased and satisfied with the level of detail, planning and execution of the project.
